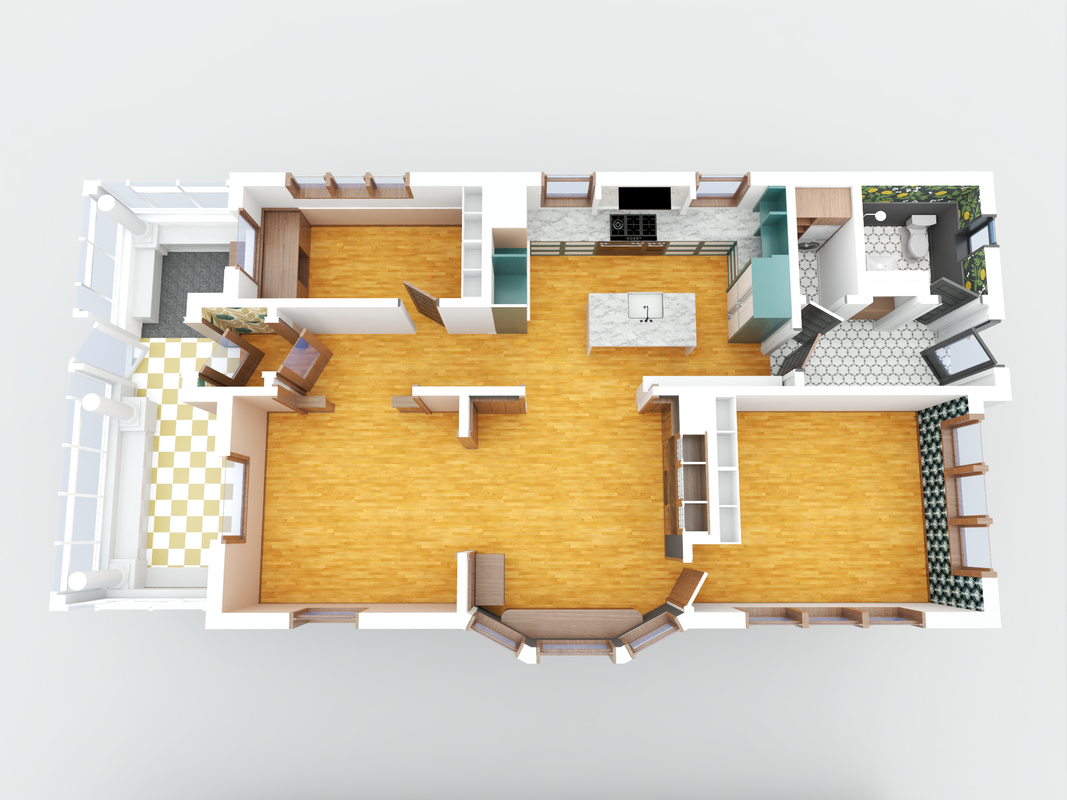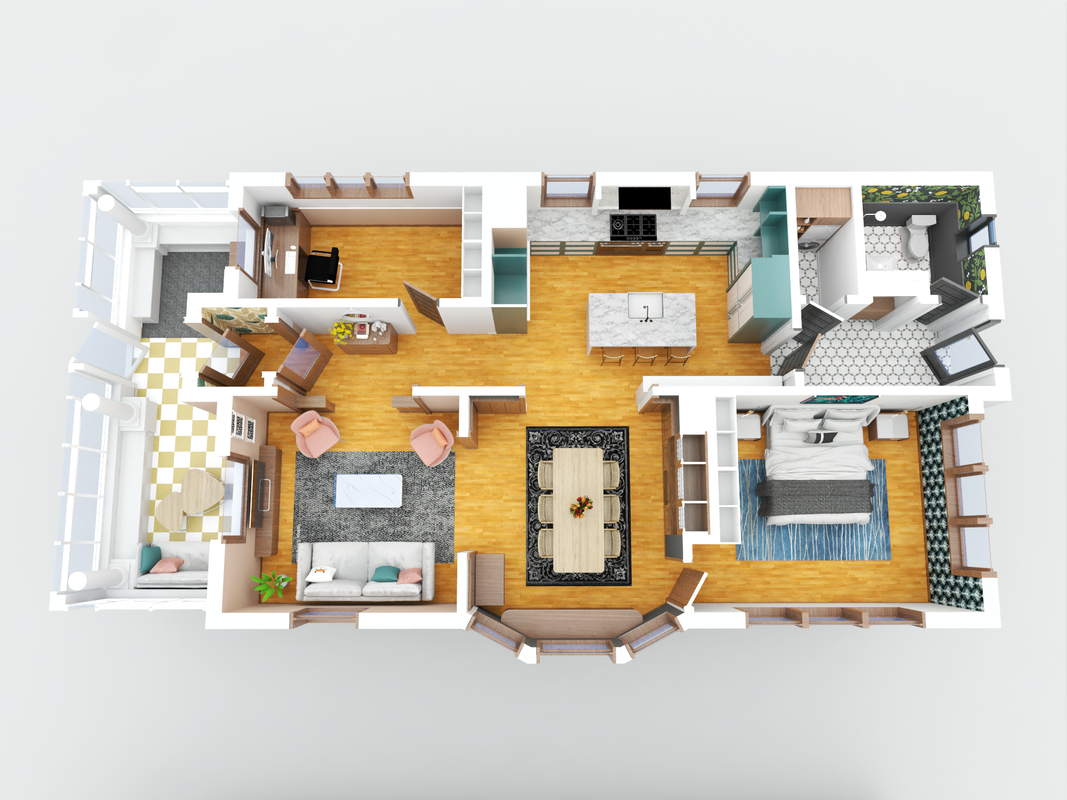3D Floorplans
3D Floor Plans provide a stunning overview of the floor plan layout in 3D. Complete with textures and details, it’s the ideal way to present a true feel for the property or home design project.
Floor plans are an essential part of real estate. 3D Floor Plans take property and home design visualization to the next level, giving you a better understanding of the scale, color, texture and potential of a space. Perfect for marketing and presenting real estate properties.
Floor plans are an essential part of real estate. 3D Floor Plans take property and home design visualization to the next level, giving you a better understanding of the scale, color, texture and potential of a space. Perfect for marketing and presenting real estate properties.


